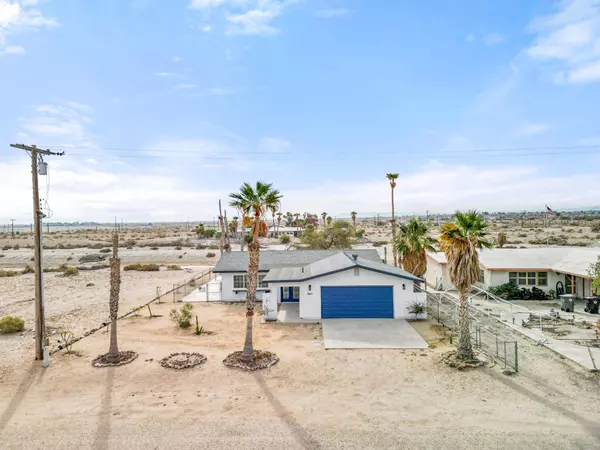3 Beds
2 Baths
1,726 SqFt
3 Beds
2 Baths
1,726 SqFt
Key Details
Property Type Single Family Home
Sub Type Single Family Residence
Listing Status Active Under Contract
Purchase Type For Sale
Square Footage 1,726 sqft
Price per Sqft $150
Subdivision Salton City
MLS Listing ID 219120188DA
Bedrooms 3
Full Baths 2
Construction Status Updated/Remodeled
HOA Y/N No
Year Built 1978
Lot Size 0.398 Acres
Property Description
Location
State CA
County Imperial
Area 317 - Valerie Jean'S, Oasis, Desert Shores, Salton
Interior
Heating Central, Forced Air
Cooling Central Air
Flooring Tile
Fireplace No
Appliance Dishwasher, Electric Range, Electric Water Heater, Microwave
Exterior
Parking Features Driveway, Garage, Garage Door Opener, Oversized, On Street
Garage Spaces 2.0
Garage Description 2.0
Waterfront Description Waterfront
View Y/N Yes
View Bay, Canal, Desert, Hills, Lake, Mountain(s), Panoramic, Peek-A-Boo
Roof Type Composition
Attached Garage Yes
Total Parking Spaces 8
Private Pool No
Building
Lot Description Drip Irrigation/Bubblers, Waterfront
Entry Level One
Level or Stories One
New Construction No
Construction Status Updated/Remodeled
Others
Senior Community No
Tax ID 010190003000
Acceptable Financing Cash, Conventional, 1031 Exchange, FHA, VA Loan
Listing Terms Cash, Conventional, 1031 Exchange, FHA, VA Loan
Special Listing Condition Standard







